Chalet in Monte Alto s Aitana, Confrides, Alicante [Ref 309268]
385.000€
(£ 337.837 app.)
 269m²
269m² 5
5 3
3 2
2 13.000m²
13.000m²


Property details
Reference:
309268Size:
269m²Plot size:
13.000m²Bedrooms:
5Bathrooms:
3Furnished:
Fully furnishedGarage:
Private (2 Parking places)Garage type:
ClosedSwimming pool:
Private (8x4m.)Garden:
Private (5000.00m²)Furnished kitchen:
Furnished with appliancesKitchen type:
AmericanTerraces:
3 Balconies:
3 Orientation:
East, South, SouthwestLocation:
Rural area, Near the townViews:
Country, Mountain, Town, PoolCeiling height:
HighType of ceiling:
Rustic, Wooden beamsFinishing carpentry :
PineWalls:
CementFloors:
Porcelain stonewareType of windows:
Glazed, Wood, ShuttersType of glazing:
Double glazingStorage room:
YesBasement:
NoHot water:
IndividualType hot water:
SolarHeating:
IndividualHeating type:
ElectricityAir conditioning:
Cold-heatNo. of floors:
2Lift:
NoStyle:
RústicoFacade:
StoneBuilding year:
2006 (18 year/s)Condition:
ExcellentAvailability:
UnoccupiedEquipment:
Satellite dish, Internet, Wifi, Refrigerator, Washing machine, Microwave, Water, Light, Solar collectors, Wind-power generator, Barbecue, Chimney, hydromassage, Well, Water tank, Shower plate, , Cellar, PorchSecurity measures:
Alarm, Video-surveillanceDoorman:
No IBI:
500€ Country house with pool in middle of Confrides mountains, AlicanteWonderful rustic-style chalet, built in the middle of nature at the top of the Sierra de Aitana, offers spectacular views of the mountains, immense tranquility and a lot of privacy, great for nature lovers.
The 13,000m2 farm is divided into a lower part of about 8,000m² of completely fenced land and an upper part of 5000m² fenced by natural stone murals surrounding the spectacular 269m² house. This house is built on two floors, plus a garage, an outdoor kitchen and a large storage room.
The house has 5 double bedrooms of 30m² each. The main floor has 3 entrances. On the side we enter a hall that leads us to a long corridor to the left with entrances to the two double bedrooms and a full bathroom. To the right from the hall leads to the spacious living room with fireplace and dining room with fully equipped open kitchen.
From the living room and dining room there is access to the exterior porch and a large terrace with a private pool, a beautiful viewpoint with a picnic area, a dining room under a metal pergola and, on the other hand, a wine cellar made from a natural cave.
The first floor of the house is accessed by a lacquered wooden staircase. This floor has 3 double bedrooms with their own large balcony and a living room in each one. Two full bathrooms, one of them en suite with a hydromassage bathtub and the other with a hydromassage shower.
From all the rooms with large windows there are spectacular views of nature and the tranquility that surrounds the entire house.
The house is very comfortable, practical and without electricity and water costs, since it has its own cistern on the farm, a reserve well under the garage and solar panels on the top of the farm with the help of two electricity generators for the Rainy days.
At the entrance of the farm there is a large area to park up to 15 vehicles, a closed garage for 2 cars, a storage room and a BBQ area.
From the pool terrace and the cellar you can also use a covered outdoor kitchen of about 25m² with the possibility of closing and hiding from the rain without having to enter the house.
The garden is surrounded by various fruit, almond and olive trees in the countryside.
Magnificent farm for parties, rental for rural tourism or simply enjoy living throughout the year in the middle of nature.
The Confrides village is located just 5 minutes from the farm, where all services such as bakery, butcher, pharmacy, doctor and basic necessities are found. The beaches of Altea and Benidorm are 30km away and Alicante airport is 1 hour away.
Good opportunity
The 13,000m2 farm is divided into a lower part of about 8,000m² of completely fenced land and an upper part of 5000m² fenced by natural stone murals surrounding the spectacular 269m² house. This house is built on two floors, plus a garage, an outdoor kitchen and a large storage room.
The house has 5 double bedrooms of 30m² each. The main floor has 3 entrances. On the side we enter a hall that leads us to a long corridor to the left with entrances to the two double bedrooms and a full bathroom. To the right from the hall leads to the spacious living room with fireplace and dining room with fully equipped open kitchen.
From the living room and dining room there is access to the exterior porch and a large terrace with a private pool, a beautiful viewpoint with a picnic area, a dining room under a metal pergola and, on the other hand, a wine cellar made from a natural cave.
The first floor of the house is accessed by a lacquered wooden staircase. This floor has 3 double bedrooms with their own large balcony and a living room in each one. Two full bathrooms, one of them en suite with a hydromassage bathtub and the other with a hydromassage shower.
From all the rooms with large windows there are spectacular views of nature and the tranquility that surrounds the entire house.
The house is very comfortable, practical and without electricity and water costs, since it has its own cistern on the farm, a reserve well under the garage and solar panels on the top of the farm with the help of two electricity generators for the Rainy days.
At the entrance of the farm there is a large area to park up to 15 vehicles, a closed garage for 2 cars, a storage room and a BBQ area.
From the pool terrace and the cellar you can also use a covered outdoor kitchen of about 25m² with the possibility of closing and hiding from the rain without having to enter the house.
The garden is surrounded by various fruit, almond and olive trees in the countryside.
Magnificent farm for parties, rental for rural tourism or simply enjoy living throughout the year in the middle of nature.
The Confrides village is located just 5 minutes from the farm, where all services such as bakery, butcher, pharmacy, doctor and basic necessities are found. The beaches of Altea and Benidorm are 30km away and Alicante airport is 1 hour away.
Good opportunity
location
Contact us
Information on property
Please, complete the information in this form to send your request
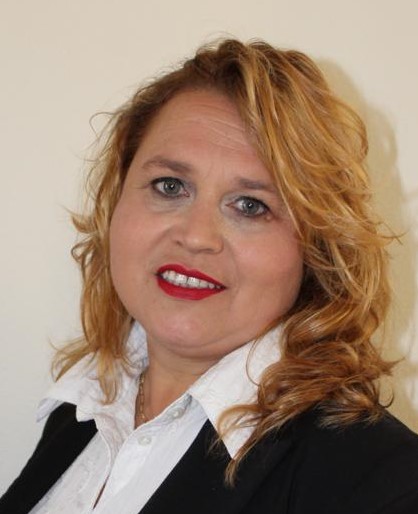
Contact us
We call you for free
Call us:
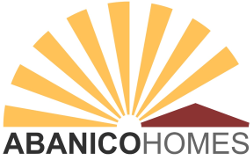


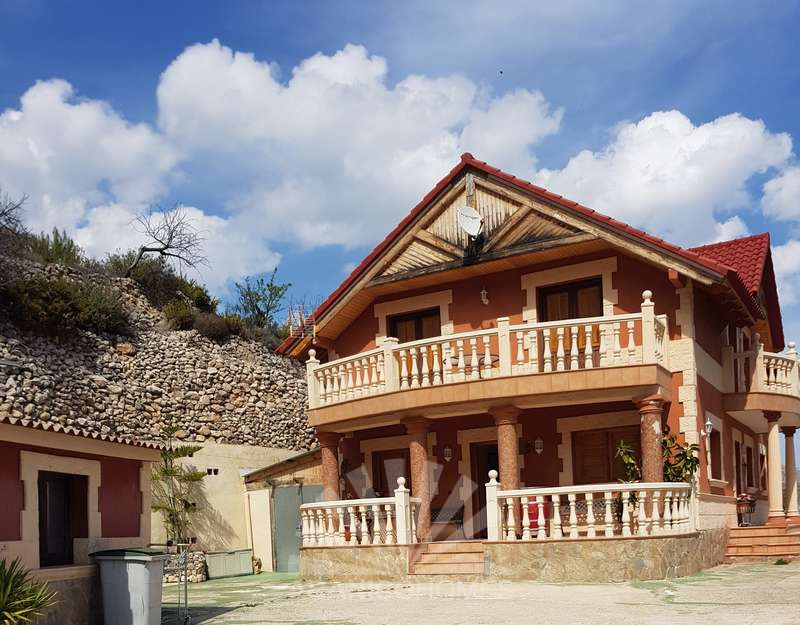
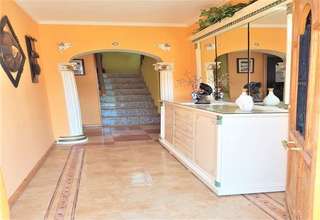
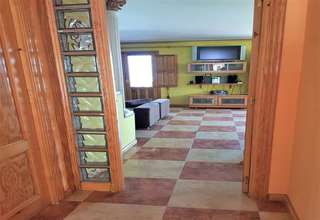
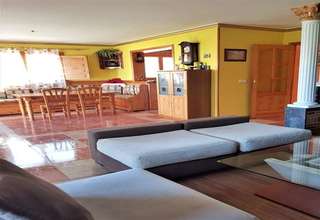
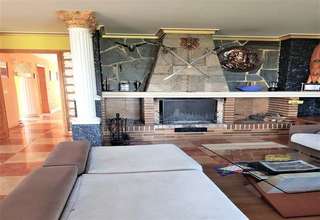
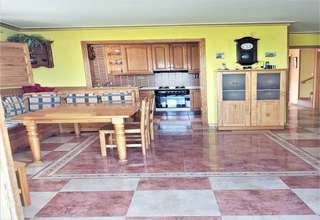
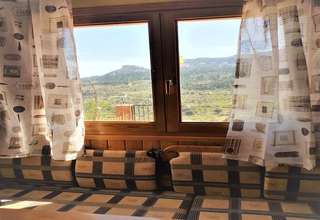
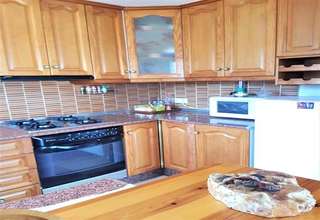
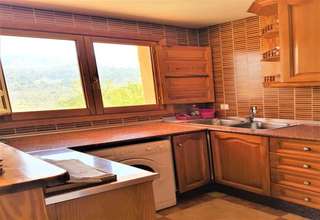
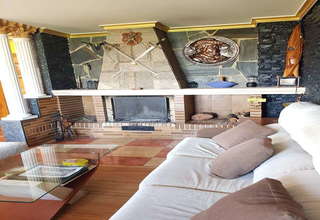
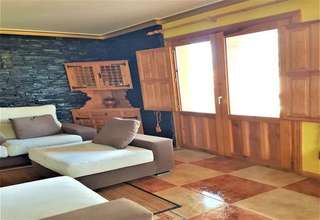
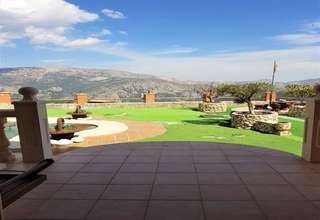
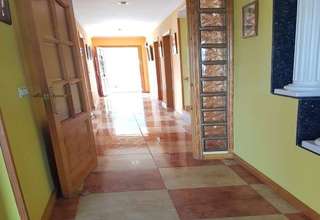
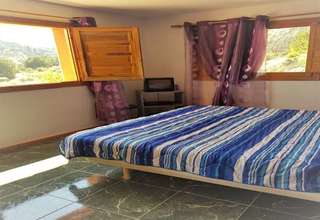
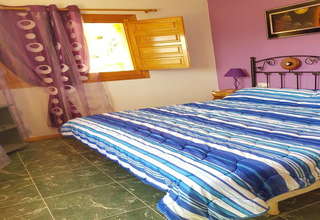
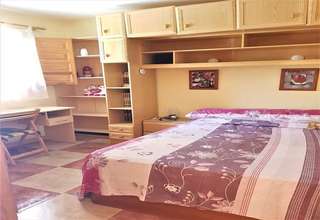
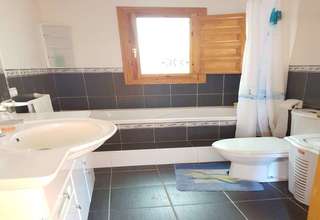
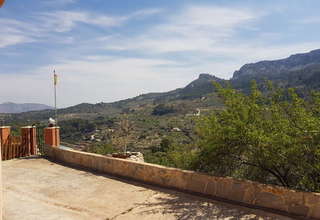
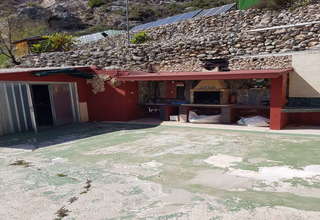
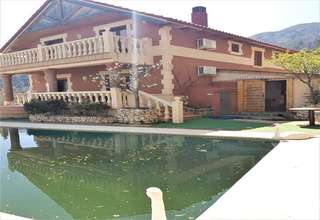
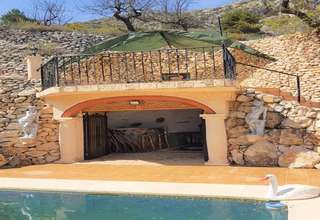
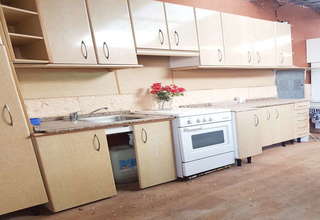
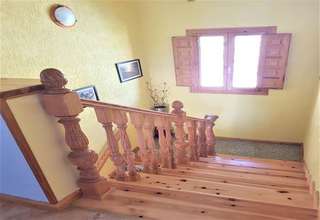
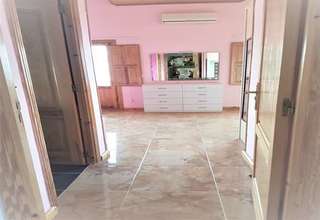
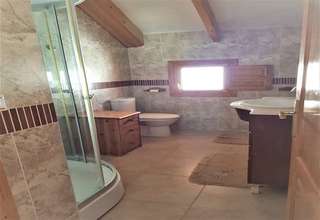
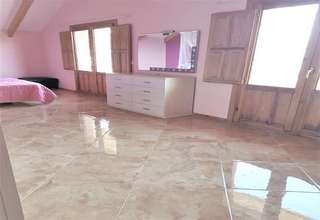
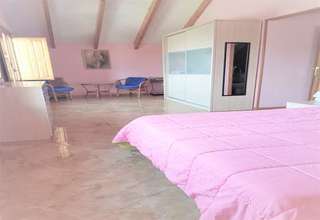
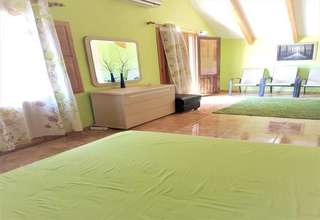
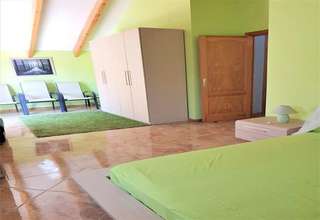
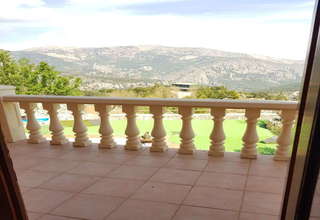
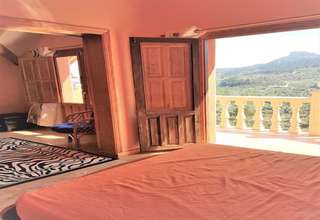
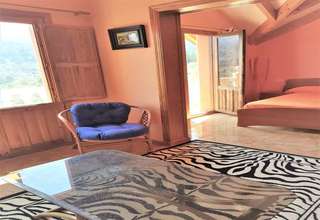
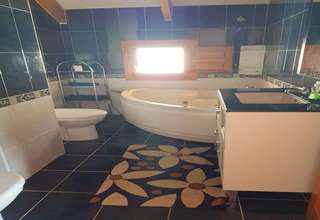
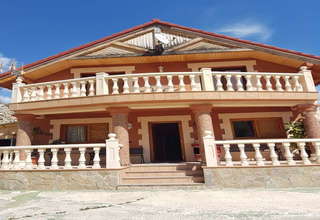
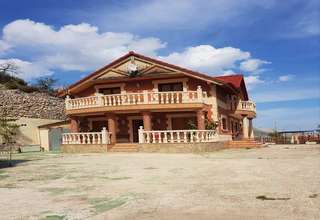
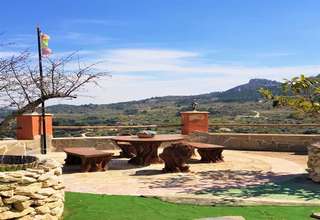


 +34616361993
+34616361993
